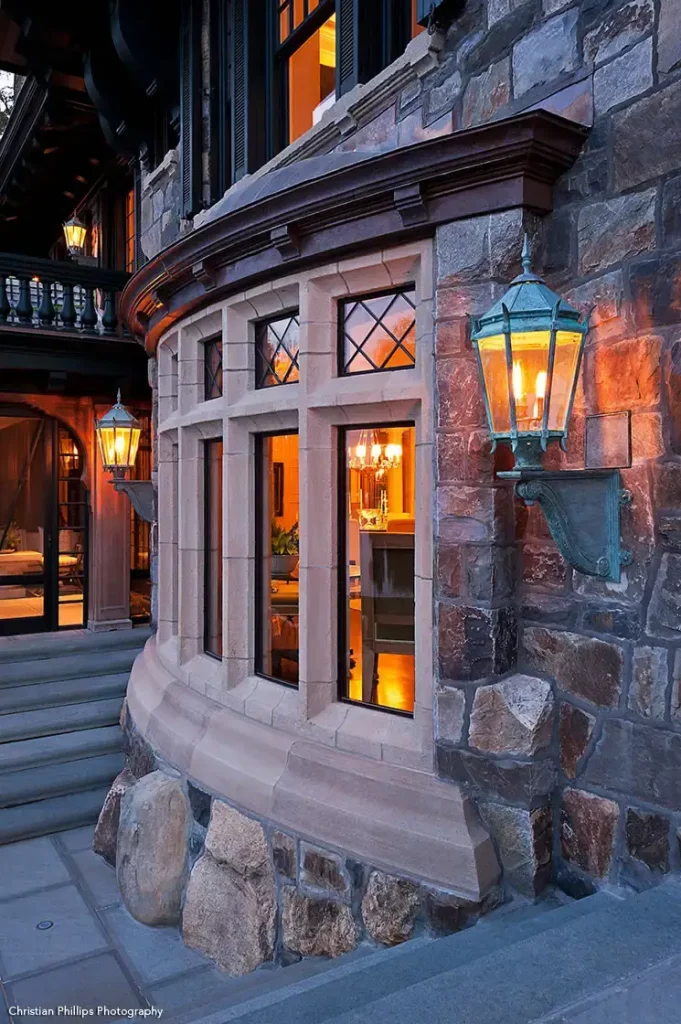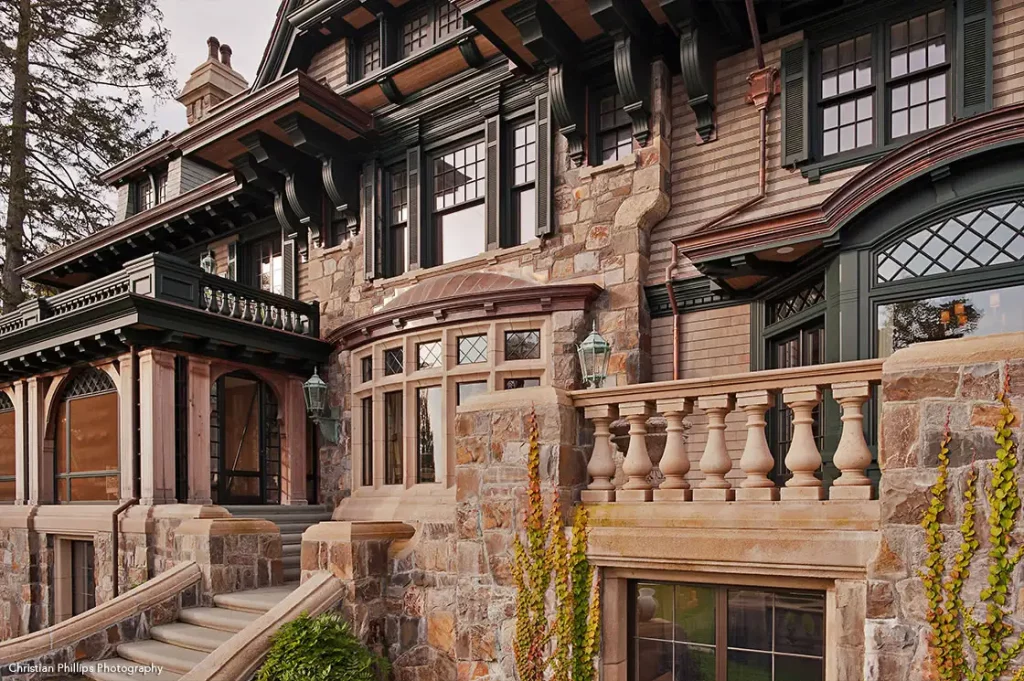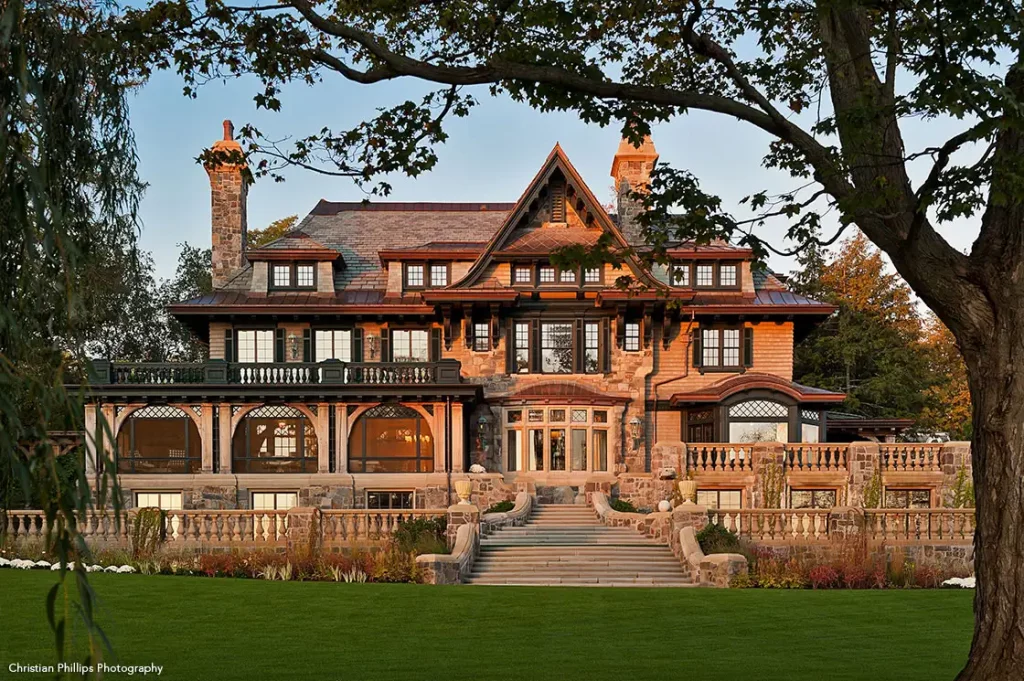GRAND LAKEFRONT HOME
Hope’s® bronze windows and doors were perfectly suited to this project. They provide an ageless, elegant beauty and the kind of durability and custom shaping one expects for a stately, finely appointed home like this one..”
JOHN I. MEYER JR., AIA, LEED AP, PRINCIPAL ARCHITECT AND CO-FOUNDER OF MEYER & MEYER, INC., BOSTON, MA

GRAND LAKEFRONT HOME SKANEATELES, NEW YORK
The beautiful upstate New York town of Skaneateles became the choice location for grand “cottages” after the Civil War.
Hope’s Empire BronzeTM windows and doors transformed one of the town’s stately homes – a 14,000-square foot waterfront mansion built in the early 1900s.
The large home was redesigned and reconfigured into a picturesque residence in accordance with the late 19th-century Victorian architecture of its neighbors, while accommodating modern craftsmanship and timeless, quality materials.
“Hope’s bronze windows and doors were perfectly suited to this project,” says John I. Meyer Jr., AIA, LEED AP, Principal Architect and co-founder of Meyer & Meyer, Inc., of Boston. “They provide an ageless, beauty and the kind of durability and custom shaping one expects for a stately, finely appointed home like this one.”
Hope’s Empire Bronze windows and doors are made from solid bronze that undergoes meticulous manufacturing processes for which all Hope’s products are renowned. This project included the installation of 26 fixed windows – including five curved on plan – plus
six operable windows and 11 pairs of swing doors.


“THE REAR FAÇADE…HAS AN EXUBERANCE STRAIGHT OUT OF THE 1890S,” THE MAGAZINE DESCRIBES, “FROM THE MAGNIFICENT BOW WINDOW TO THE LAWN BELOW AND THE LAKE BEYOND.”
– AS FEATURED IN ARCHITECTURAL DIGEST
The five fixed curved-on-plan windows are located near the first-floor entry and provide sweeping views of the lake. They were curved to a modest inside radius of 201-3/8″ and were glazed with curved-on-plan glass to fit frames measuring 22″ by 61″.
“Hope’s windows and doors have been used on numerous late-Victorian style homes,” says Ryan A. Russell, Director of Marketing Product Management for Hope’s, “but every project has its own unique design vision and the work of the architect for this project is an exceptionally beautiful example of that.”
The four-story lakefront house was featured in Architectural Digest.
“The rear façade…has an exuberance straight out of the 1890s,” the magazine describes, “from the magnificent bow window to the lawn below and the lake beyond.”
When the project was completed, the home was made available for tours to raise funds for the Skaneateles Festival. The tour sold out in just four days.
Hope’s is proud to have contributed to the graceful transformation of this home.




