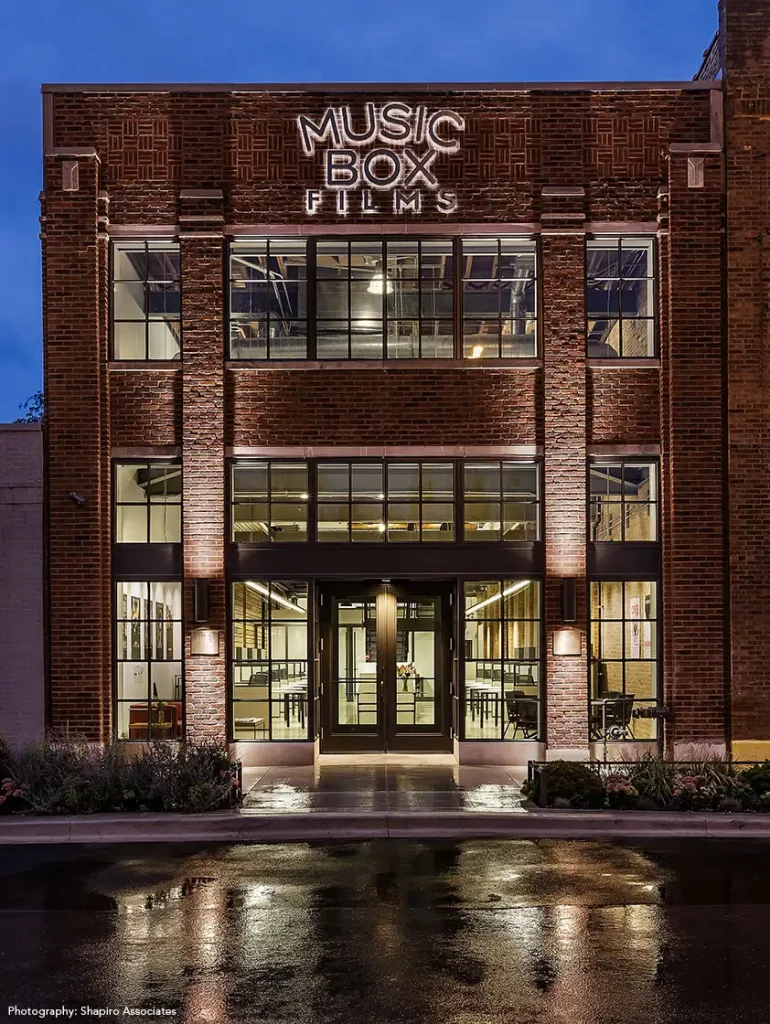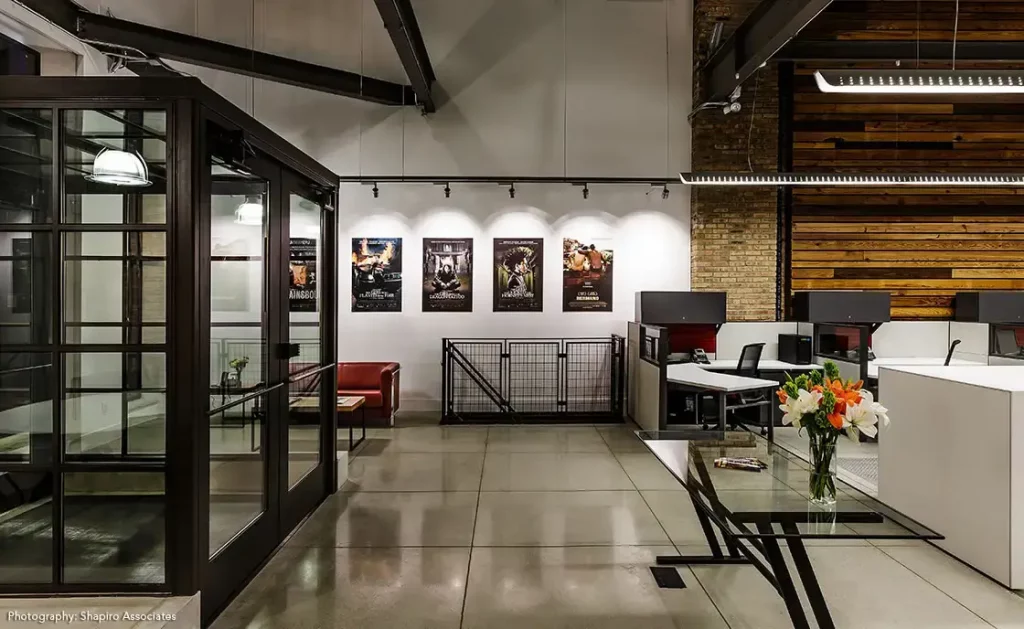Hope’s Retrofit Office Project Earns Prestigious AIA Chicago Award
CUSTOM STEEL WINDOWS AND DOORS HELP ACHIEVE UNIQUE DESIGN FOR MUSIC BOX FILMS
A retrofit office building project that includes custom, handcrafted steel windows and doors manufactured by Hope’s® recently received a prestigious Small Project Award from the Chicago chapter of the American Institute of Architects (AIA).


DOWNLOADS
Hope’s Jamestown175™ Series steel windows and 5000 Series™ steel doors were installed in the building, now home to the technology startup Music Box Films. Located in Chicago’s West Loop enterprise zone, the project converted a 7,000-square-foot, two-story space into a single-story building with a mezzanine.
The design was the work of Shapiro Associates of Chicago. A Music Box Films’ blog says, “our space was renovated with the aesthetic of the sci-fi classic ‘Blade Runner’ in mind. Incorporating glass panels, floating metal staircases, a catwalk, and panels of wood repurposed from the original structure, the building speaks to our vision and commitment to artistry.”
Hope’s Jamestown175 Series features hot-rolled, solid steel strong enough to allow for the narrowest frame dimensions and maximum glass area, producing the best views possible. The 5000 Series products are manufactured from 12-gauge formed steel shapes, providing increased size capabilities and hardware options. Both the Hope’s Jamestown175 Series and the Hope’s 5000 Series windows and doors have been installed in luxury residential and prestigious commercial and institutional projects across the country.
“Hope’s worked hand-in-hand with Shapiro Associates on the window and door design and provided custom mullion, muntin and glazing solutions to meet their design requirements for the exterior façade and vestibule,” says Matthew Fuller, Regional Sales Manager for Hope’s.
McGuire Engineers, Inc and Samartano & Co., both of Chicago, consulted on the project. The general contractor was Knudsen Construction, Inc. of Calumet City, IL.




