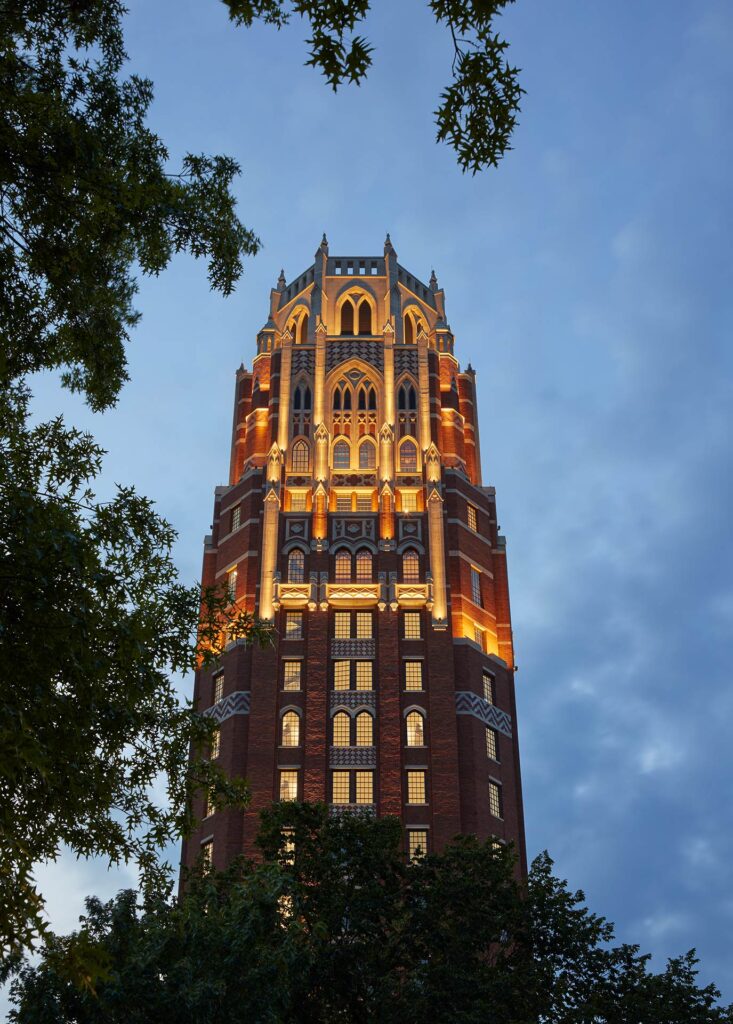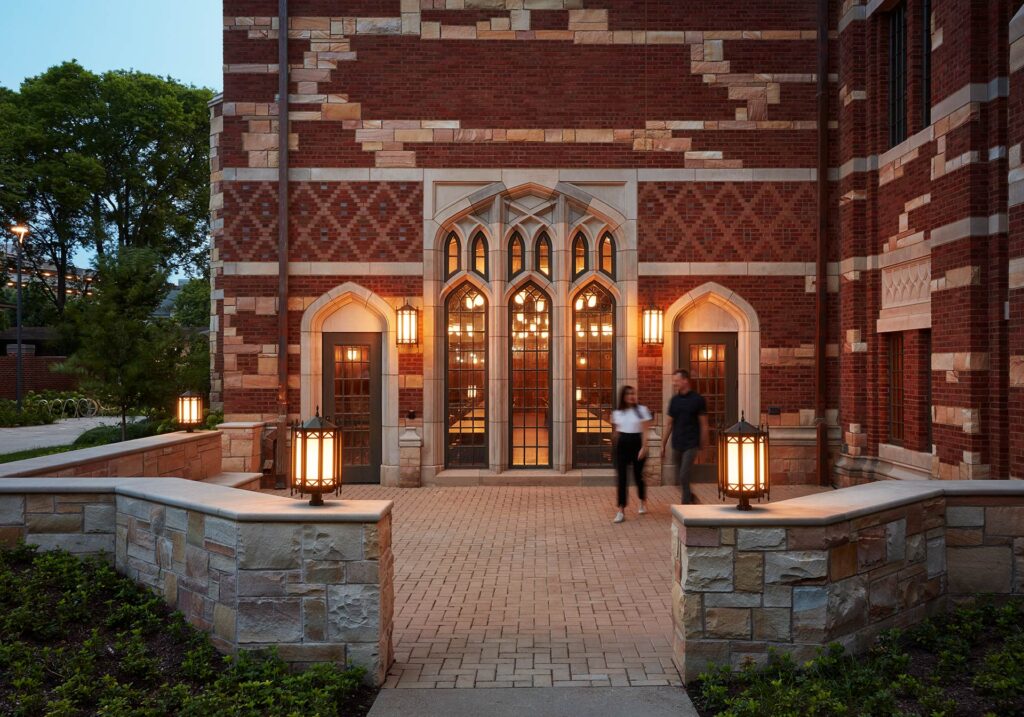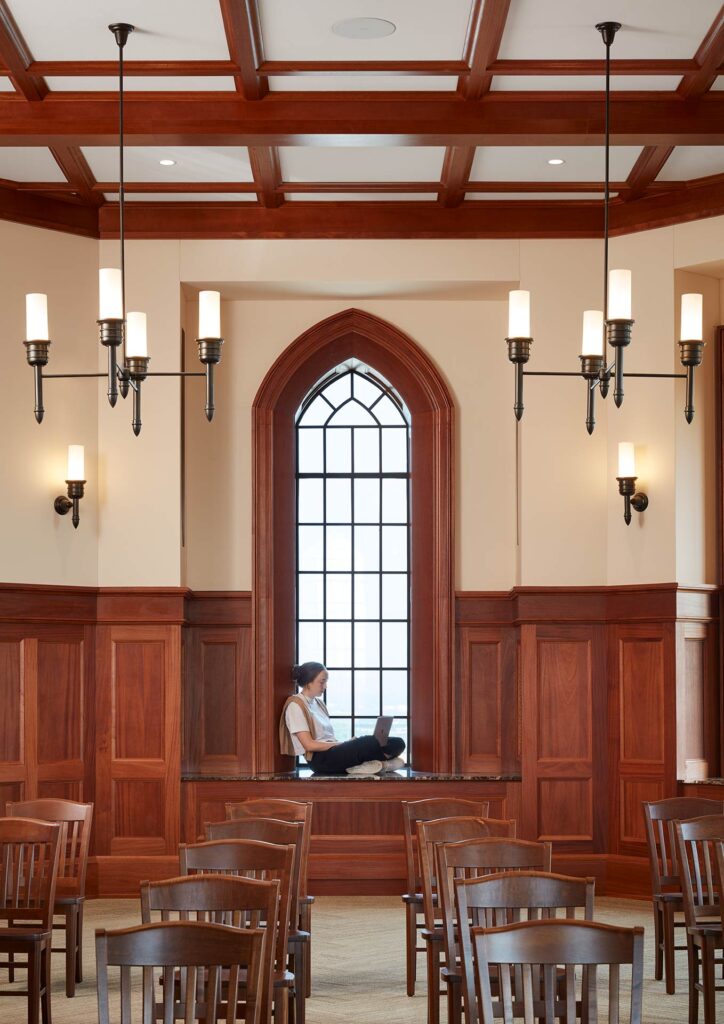University Campus Expansion Showcases Unique Windows and Doors
"Construction is all about relationships. We’ve created a long lasting relationship with Hope’s Windows, and I consider them a true partner in meeting both the expectations of our clients and the demands of our schedule.”
Sean Farrell, senior project manager at Layton Construction

New construction successfully mirrors the look of century-old buildings
At a major university residential expansion project in the Southeast, collaboration and cooperation among the construction management firm, window and door manufacturer, and installation contractor resulted in a stunning project recreating the look of the surrounding century-old buildings. A key part of meeting the architect’s technically challenging design vision was realized by Hope’s Windows, Inc., which supplied nearly 850 customized windows and doors made of hot-rolled steel.

Modern residential colleges with timeless appeal
According to Sean Farrell, senior project manager at Layton Construction, establishing collaborative relationships is key to successful construction projects. One of the best examples of this maxim is a multi-phase university project for which Layton Construction is serving as construction manager. Layton, part of the STO Building Group, is a nationally-ranked commercial contractor with ten offices around the United States. The firm specializes in healthcare, industrial, warehousing, and higher education projects. As construction manager, Layton hires the sub-contractors and manages and oversees the project as part of a team.
The project, managed out of the company’s Nashville, Tennessee office, includes three new Gothic-style residential colleges designed to closely mirror the timeless appeal of the original 100-year old buildings. Neighborhood improvements, including replacing streets with walkways and pathways to minimize the amount of campus vehicle traffic, were designed to make the campus more conducive to sitting and walking. Other infrastructure changes were included, like placing all overhead power lines underground. Project complexity was increased by the need to undertake construction while working around students living in the nearby buildings.
Layton’s number one goal was to achieve the architect’s vision. Washington, DC-based David M. Schwarz Architects (DMSA), along with local architect of record Hastings Architecture, had been charged with creating a residential college where students live, dine, socialize, and study together in a strong community atmosphere. The vision included closely matching the century-old architectural style, including use of steel windows, slate-colored ceramic roof tiles, and custom lighting fixtures. Vertical brick expansion joints were hidden behind downspouts, while molded brick was used so wall surfaces would be slightly irregular. Chimneys served to conceal plumbing and ventilation systems.
While it is not that common for a construction manager to visit different subs, Farrell finds great value in conducting face to face meetings. Since the overriding focus was on matching the look of a bygone era, he believed visits were in order to the subcontractors with products most likely to affect the ambitious aesthetic vision – and the complicated construction schedule. Two handpicked for visits were Jamestown, NY-based Hope’s Windows, Inc. and the masonry contractor responsible for the Indiana limestone to be used for window surrounds and belt coursing.

Specialty window manufacturer produces 100 percent customized products
The local window company hired as the sub-contractor turned to Hope’s Windows for the windows and doors. While several specialty window manufacturers were initially contacted, only Hope’s Windows had the ability to handle the sizes and intricacies of some of the units, particularly large doors and fire-rated windows.
Jeff Slater, Hope’s Regional Sales Manager at the time, explains, “With a business based on 100 percent customized work for each project, Hope’s had the specialized abilities to produce windows and doors that could meet the architect’s aesthetic vision for the window and door profiles. In business since 1912, Hope’s had the longevity of manufacturing and product knowledge to know what can and cannot be done.”
He drove to Hope’s Jamestown, NY plant to understand how they built their products and determine if they would be good partners for the team. Farrell received a boost of confidence when he spotted a picture hanging in the lobby of the windows Hope’s had produced for the John Deere corporate headquarters, in Moline IL. “Moline is my hometown, and I had always wondered how you get new windows to look that old,” said Farrell.
From there he became intrigued with Hope’s process model, which calls for constructing windows the way they have been constructed for 100 years. He learned that Hope’s is very particular on what they elect to build, and he walked away impressed with their capabilities.
“One thing I learned was that I would have to adjust my thinking when it comes to how long it takes to get the product versus other manufacturers that have more automated manufacturing processes. Hope’s is more hands on. They have modern tools and lasers, but they take longer.”
To deal with schedule concerns, the group developed a system based on lead time to make products and plug them into the schedule. Hope’s worked with them to identify the windows and doors needed at particular points to match the construction schedule, eventually making five separate deliveries over the course of the project. Layton Construction watched the delivery process closely because it was important to get the windows in time to close the building and complete the finishes. The construction had to be performed in unison with the timing of how Hope’s constructs the windows.
According to Farrell, Hope’s cooperation and collaboration during the process built a lasting relationship, based on mutual recognition of the challenges of manufacturing versus meeting a construction schedule. He noted their success at working with all the parties to adjust and correct dates to make them work. Working through a learning curve for the first building, the team now has a clear path going forward.
“We created a relationship, which is what this business is all about,” says Farrell. “Talking face to face opened the door up to good collaboration. Constructing buildings like this is not easy – there are very tight schedules. We could get past issues and that’s why I consider them a partner.”
Bill Childers, senior associate at Gehry Partners, discussed the successful process saying, “This was an extremely challenging project and Hope’s Windows came through with flying colors, fabricating a stunning vestibule that met our vision perfectly.”
A window into the windows
Hope’s worked closely with the lead design architects right from the beginning of the process to fulfill their design wishes. Hope’s provided numerous iterations of product details, CADD design plans, and product specifications. The $1.6 million contract with Hope’s took about a year from selection to installation, with Hope’s supplying 847 windows and doors.
According to Hope’s Jeff Slater, the work included some highly specialized units, for example, fiore-rated units required for use in stairwells and some kitchen areas. “We performed additional fire-ated testing so the product series the customer decided upon (University Series™) is now a fire-rated product,” explains Slater. “We combined their design intent with the performance they were looking for. The fire-rated windows are now being offered fir future projects.”
The outside frame of teh University Series has a beveled edge to mimic the old putty glazing used in the original steel windows. In addition, the hot-rolled steel used in the process by which the doors and windows are made is the exact same process used for 300 years with steel windows and doors. Another important feature is the sightlines — the dimensoin of frames that is visible. Hot-rolled steel used in the Hope’s Windows process results in a minimal frame profile. The depth of the system itself is consistent over a couple of centuries. While the depth of a typical aluminum system is 4-5 inches, the depth of hot-rolled steel is only 1-3/4 inches.
Slater acknowledges that the project was a real test of Hope’s capabilities. He is especially proud that they were able to keep to the schedule even in the face of design changes. The shop drawing approval process — including preparation of blueprints of windows and doors with all the conditions, sizes, designs, and measurements – took longer than usual. Changes were made along the way that might have pushed back the delivery schedule, but Hope’s still delivered all the product on time for the installation schedule. Slater gave a nod to Joey Riggan of Alexander Metals, the frame and glass installer team, saying the overall project went extremely smoothly once the frames were on site.
Says Slater, “It was a fantastic collaboration among all the parties. Hope’s worked closely as the manufacturer to fulfil the architect’s design vision, and then the installer worked closely with us to make sure everything was installed properly.”
Unique Challenges
Sean Farrell says that each project has its own unique challenges. In this case it was meeting the intent of looking 100 years old with modern materials. He explains that it is not easy to get subs and manufacturers to meet this challenge, because it is such a unique specialty item. “We will be pursuing more specialty projects in the future because of the relationship we built with people like Hope’s Windows.”
He concludes, “Construction is all about relationships. We’ve created a long lasting relationship with Hope’s Windows, and I consider them a true partner in meeting both the expectations of our clients and the demands of our schedule.”
The city of Philadelphia
Core Project Architect
Gehry Partners, LLP
Products
Custom Bronze Windows and Doors
Professional Photos
Steve Hall, Hall + Merrick Photographers
Ready to get started?
Hope’s Windows, Inc.
84 Hopkins Ave, P.O. Box 580
Jamestown, NY 14702-0580
Tel: 716 665 5124
Fax: 716 665 3365
[email protected]
For a technical binder or product brochures, contact:
Cheryl Evan 716 665 5124 [Ext. 377]
Hope’s® Windows, Inc. is the world’s preeminent manufacturer of custom steel and bronze windows and doors. Each window and door Hope’s creates is proudly handcrafted to meet an owner’s, architect’s and builder’s most exacting and demanding requirements.

Member of the Steel Window Institute

Pacific Building Trade Expo Construction and Design Industries
– Honolulu | January 26, 2022. Visit Hope’s at Booth C46P

NAHB International Builders’ Show: RECHARGE & RECONNECT
Orlando | February 8-10, 2022. Visit Hope’s at Booth S828
Contact Us for live web-based meetings and accredited AIA Continuing Education presentations.
Hope’s® Windows, Inc. ©2022 All Rights Reserved



