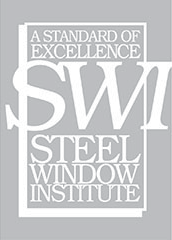Hope’s Steel Windows and Doors Installed in New USC Business School: Fertitta Hall
PROJECT FOLLOWS HOPE’S INSTALLATION AT USC SCHOOL OF CINEMATIC ARTS COMPLEX
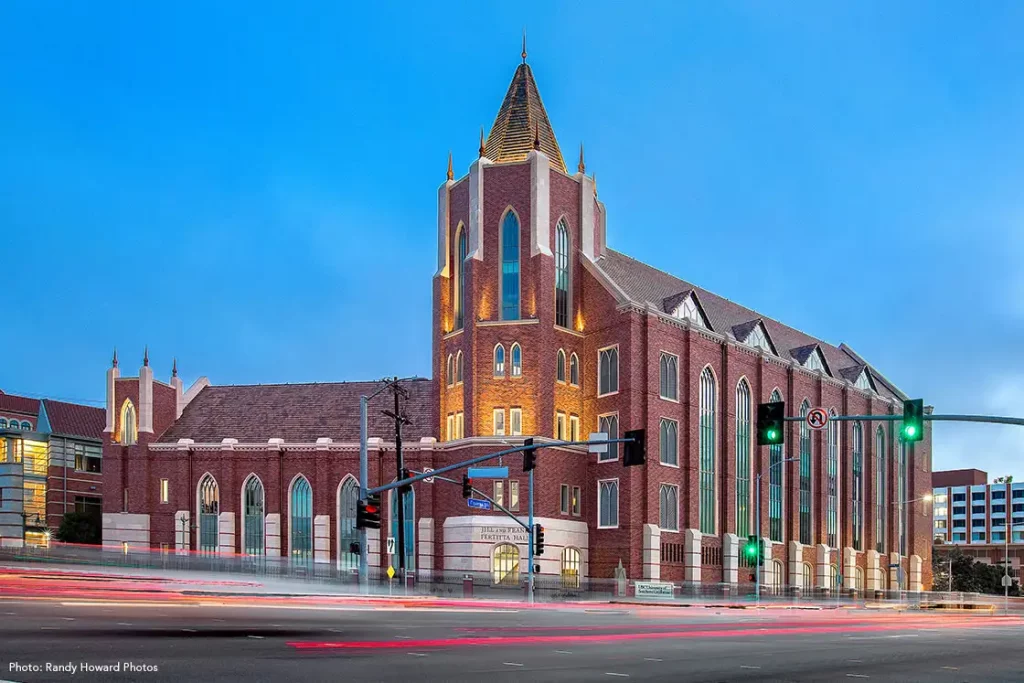
Hope’s® solid hot-rolled steel windows and doors were installed in the new Jill and Frank Fertitta Hall, the undergraduate facility of the University of Southern California Marshall School of Business.
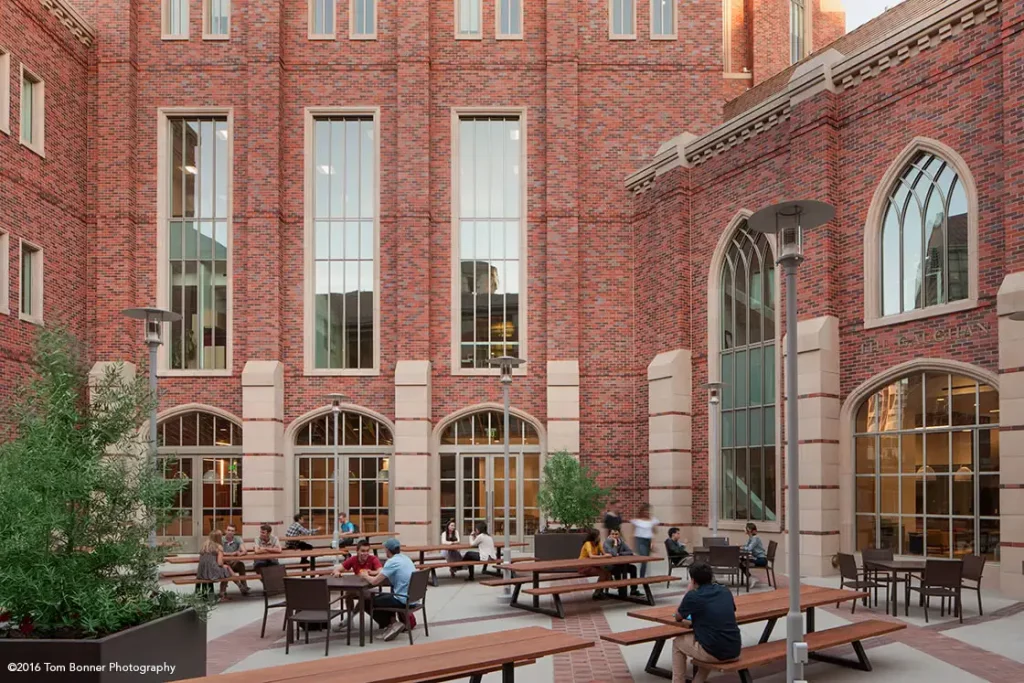
DOWNLOAD
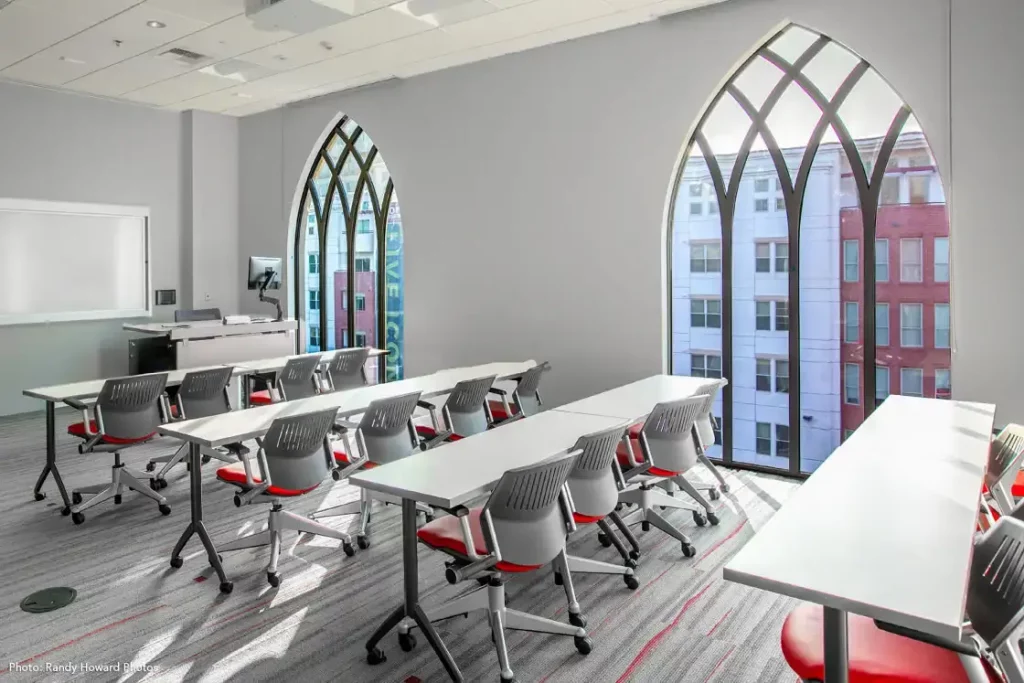
Completed in June 2016, the five-story, 104,000-square foot building features Hope’s Jamestown175™ Series fixed and casement windows and Hope’s 5000 Series™ swing doors and offset pivot doors with transoms and sidelights.
The Fertitta Hall project required custom shaping for Gothic architectural style windows. Eight of the fixed windows span 6’ wide and over 40’ tall sweeping into an artful pointed apex.
True divided lite muntins were specially engineered and manufactured to meet structural requirements for the complex intersecting arches at such a grand scale. Hope’s fully welded construction unites the framing and muntins to become one seamless piece of steel.
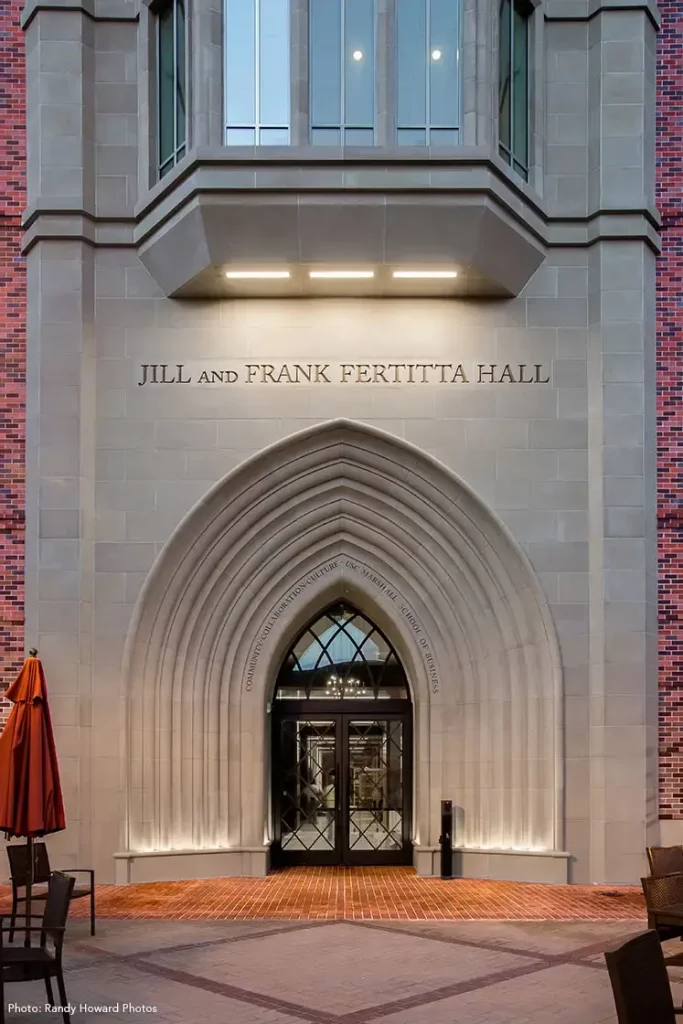
Photos: Randy Howard Photos; Tom Bonner Photography
“The Hope’s windows fit best with the Collegiate Gothic style that USC now wants for its campus,” says Alex Maffei of Hathaway Dinwiddie Construction Company of Los Angeles. “Everyone is quite impressed with the quality of craftsmanship Hope’s achieved for the unique and demanding requirements of this project.”
Designed to achieve LEED Gold certification, Fertitta Hall features 21 classrooms, two lecture halls, 50 breakout rooms, an outdoor courtyard, and advanced technology.
The new hall is named after philanthropists Jill and Frank Fertitta. Frank is a USC Marshall School alumnus and is the chairman and CEO of Fertitta Entertainment and Station Casinos, both based in Nevada.
In 2014, about 200 Hope’s Jamestown175™ Series solid hot-rolled steel windows were installed in the USC Cinematic Arts School, a four-acre complex of six buildings.
