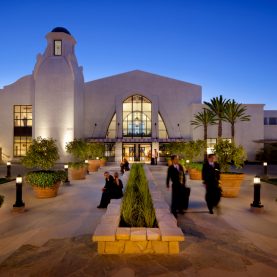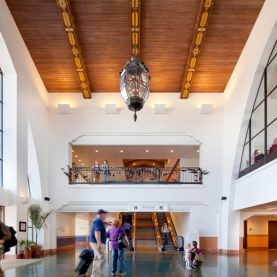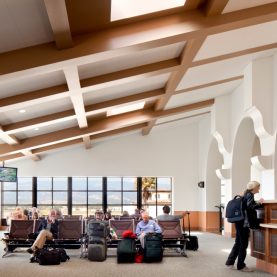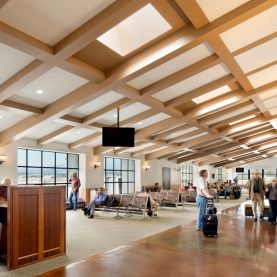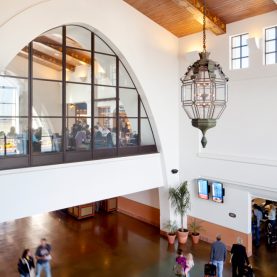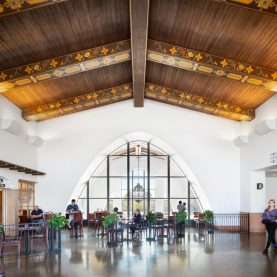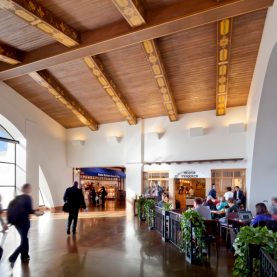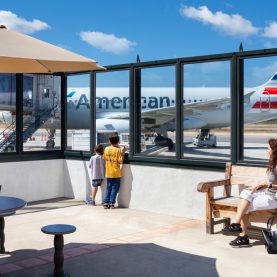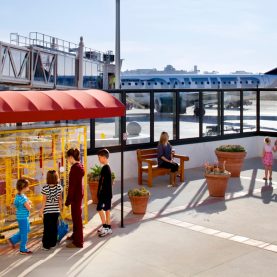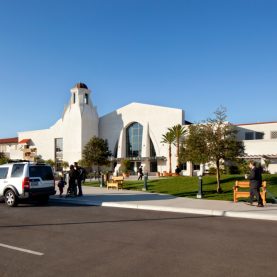Santa Barbara Municipal Airport – Santa Barbara, CA
Preserving the “Santa Barbara airport experience” was official policy for the small Santa Barbara Municipal Airport when building the new 72,000 foot terminal building.
The new terminal was designed to look old and in line with the predominant Spanish Colonial Revival architecture of the city. The design incorporates established style features—white stucco walls and red tile roofs with accents in wrought iron, decorative tile, stenciled wood beams and, of course, traditional steel windows.
Hope’s Jamestown175™ Series steel windows were used throughout the airport concourse and gate areas. Hope’s also custom-built a dramatic arched entrance to terminal—a feature that is repeated at the rear airfield-facing side of the building and on the interior upper floor restaurant and departure lounge area. These immense windows allow wonderful views of the Pacific Ocean, Santa Ynez Mountains and the Goleta Slough State Marine Park nature reserve.
In addition to the architectural aesthetic, the “Santa Barbara Airport experience” also means preserving open-air features that passengers have enjoyed for decades. Natural light, ample ventilation, lush landscaping and scenic views help achieve a connection between indoors and out. A ground-floor observation deck, surrounded by Hope’s custom steel wind screens, was added to provide a place for the public to take in the scenery and watch airplanes arrive, just as they did before.
Hope’s provided several specialized products including custom fire-rated steel windows and doors, sliding baggage doors, 5000 Series™ automatic sliding entrance doors, and wind screen windows.
Environmental sustainability was a focus for the design. Hope’s 100% recycled steel profiles contributed credits toward LEED Gold certification through the U.S. Green Building Council.
Architect: HNTB Architecture, Inc.
Photos: Lawrence Anderson Studio
