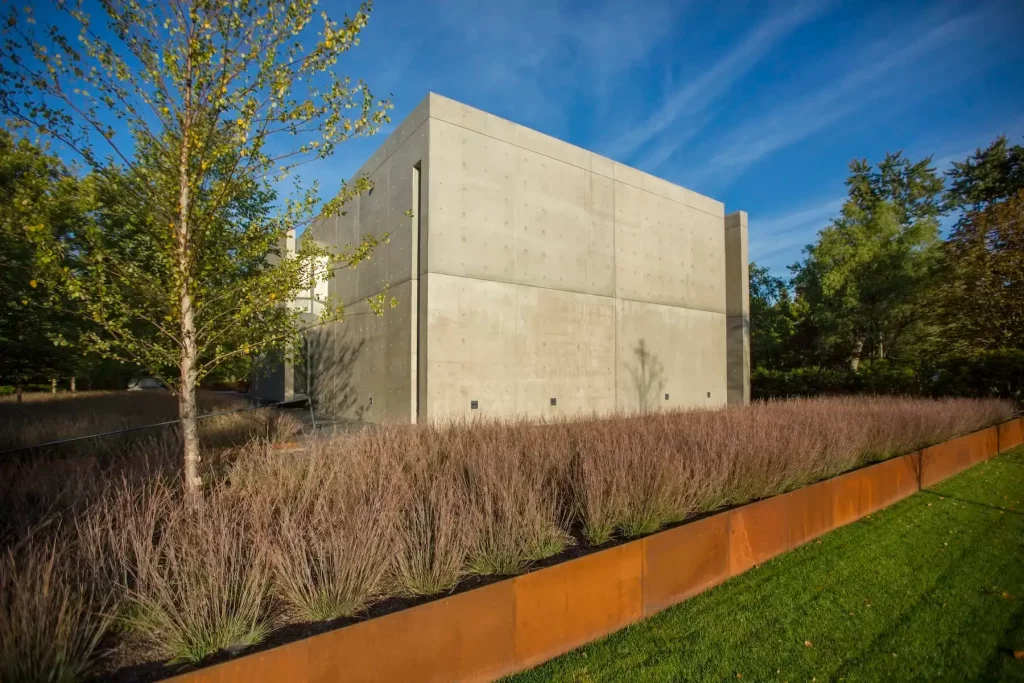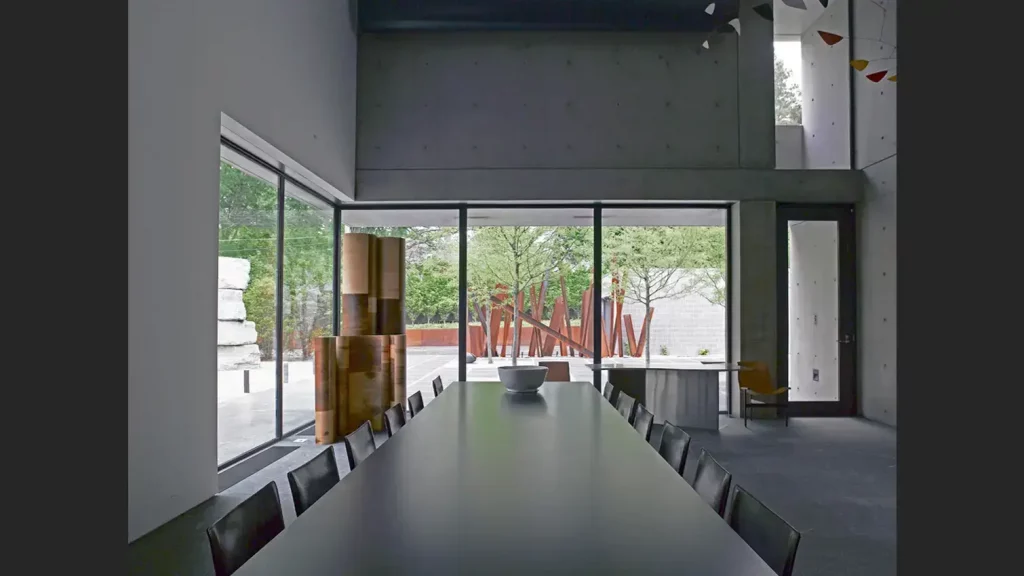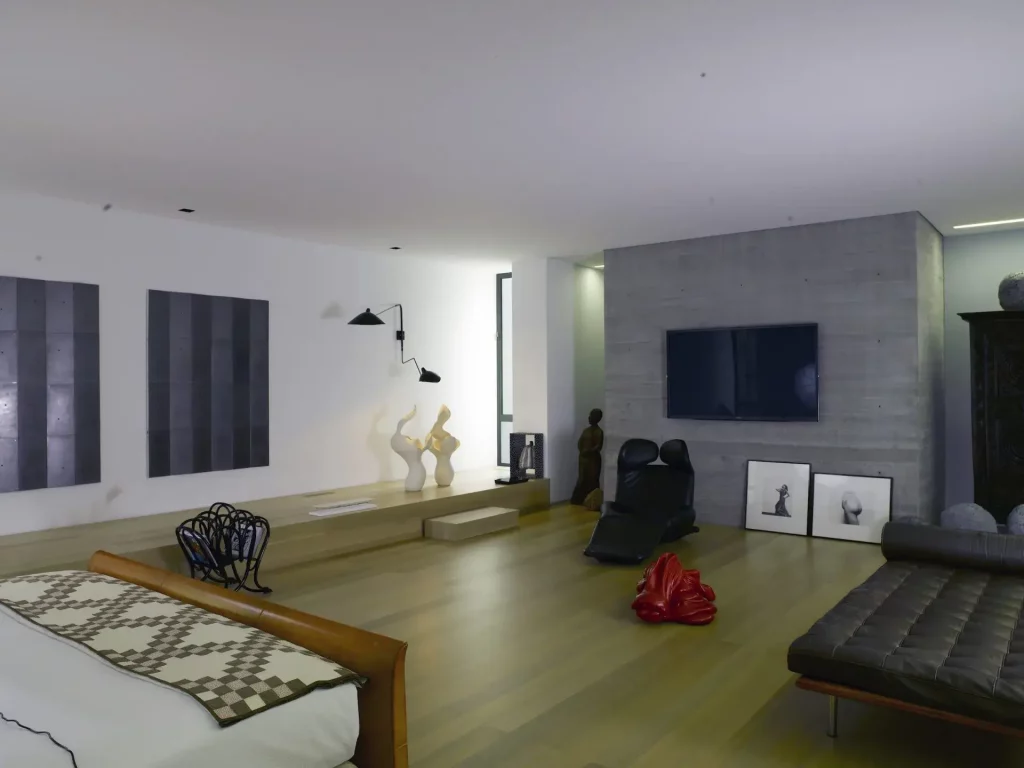Hope’s Jamestown175™ Series Steel Windows Lend Elegance and Simplicity to Modern, Minimalist Luxury Home
HOPE’S JAMESTOWN175™ SERIES OF CUSTOM, HANDCRAFTED SOLID STEEL WINDOWS WERE INSTALLED IN A BIRMINGHAM, MI LUXURY HOME, A PROJECT RECENTLY FEATURED IN THE WALL STREET JOURNAL.
The construction of the 7,200 sq. ft. home, completed in May 2014, placed a premium on a select few materials used to create large uninterrupted surfaces that avoid “visual noise.”
The house was designed by Steven Sivak Architects of Ann Arbor, MI. Steven Sivak describes the residence as “contemporary modernist European minimalism” and says the Hope’s windows matched the aesthetic of the house by lending “elegance, simplicity and serenity.”

Hope’s provided 17 fixed and six vertically-pivoted Jamestown175 Series steel windows customized for this project. One window, on the north side of the house, is 30 feet long.
“All of the materials for this home were specified and installed to very precise standards, fitting together like a Swiss watch,” Sivak says. “With the strength and elegance afforded by Hope’s steel windows, there really was no other option.”
The architect describes a 90-degree dining room corner window handcrafted by Hope’s as “very simple and beautiful.”
The entire lower floor is made of granite slabs, doors are full height with no trim, and the flooring of the second level was constructed with ten-foot pieces of white oak. The house has a highly polished, glossy concrete shell, including an open entry court.

The Hope’s Jamestown175 Series features hot-rolled, solid steel strong enough to allow for the narrowest frame dimensions and maximum glass area, producing the best views possible. The Jamestown175 Series windows and doors have been installed in luxury residential and prestigious cultural and commercial projects across the country, including the new six-building University of Southern California School of Cinematic Arts complex.

Photos courtesy of Steven Sivak