Historical Renovation
Historic Retrofit, Renovation and Preservation Projects
Hope’s offers products to comply with historic and landmark preservation committees in concert with the National Parks Service. Use of “in kind” material while maintaining the traditional aesthetic of historic buildings is our forte. Many of the units we have replaced include upgraded performance and efficiency to modern standards. Hope’s offers specially designed hot-rolled steel profiles along with unique glazing beads, muntin bars and mullion solutions to replicate the early steel and bronze window and door visual elements.
Retrofit and historic replication projects benefit from over a century of manufacturing and technical advancements including high performance insulated glass. Integral groove weatherstripping and Hope’s Power of 5 finishing process to name a few—coupled with slim, historically accurate sightlines. Modern safety features such as hurricane resistance, blast mitigation, and bullet resistance can be incorporated into steel window systems and simultaneously complement the visual integrity of period buildings.
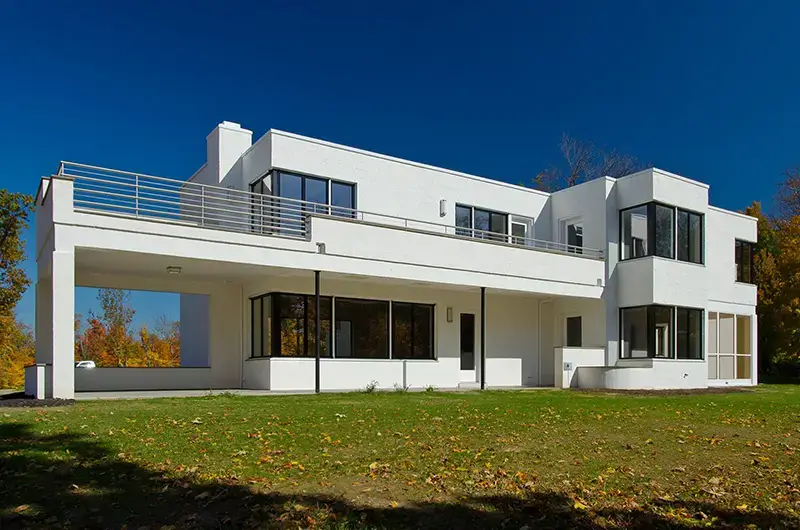
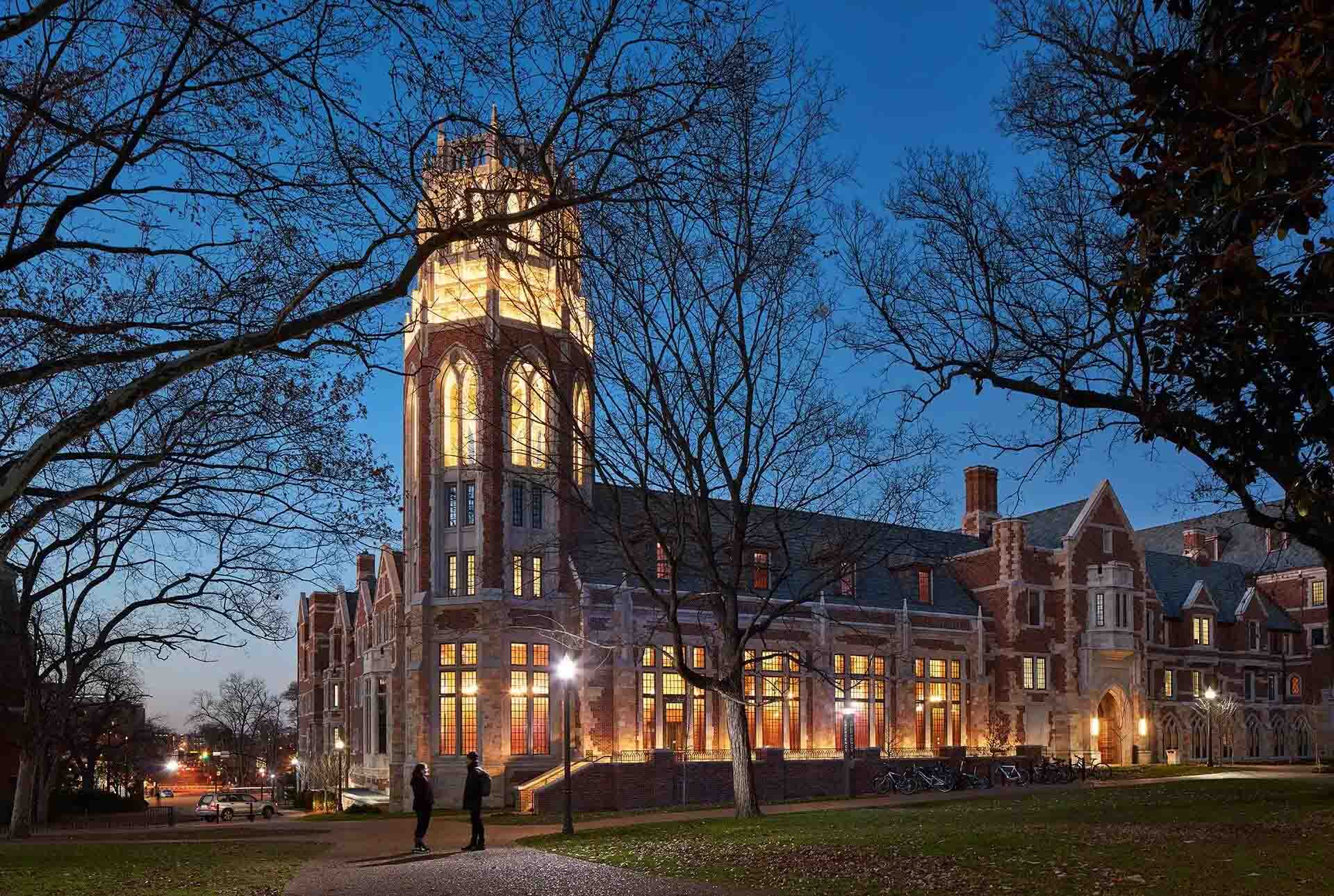
The 1938 Rauh House is considered an icon of the International Style Modernism in the United States. "The windows were a critical part of the restoration of the Rauh House," says Paul Muller, executive director of the CIncinnati Preservation Association.


Hope’s provided custom bronze doors to exactly match and replace historic doors in the building's north and west entrances to bring the building up to code and comply with ADA requirements. The custom doors are exact replicas of the ornate, historic bronze doors at the Indiana War Memorial.


The Hope's historic retrofit project at the Pearl Harbor Naval Shipyard, which included the installation of 1,700 custom, handcrafted steel windows, received a Preservation Honor Award from the Historic Hawaii Foundation. Hope's created a brand-new product line for the project.


Hope's handcrafted University Series™ steel windows maintain the traditional aesthetic of this historic building – which now houses the Birthplace of Country Music Museum – while upgrading performance and efficiency to modern standards. These exclusive hot-rolled steel profiles, along with unique glazing beads and muntin bars, are specially designed to replicate early steel window elements such as putty glazing and slim historic sightlines for beautifully enduring views to the past, present, and future.
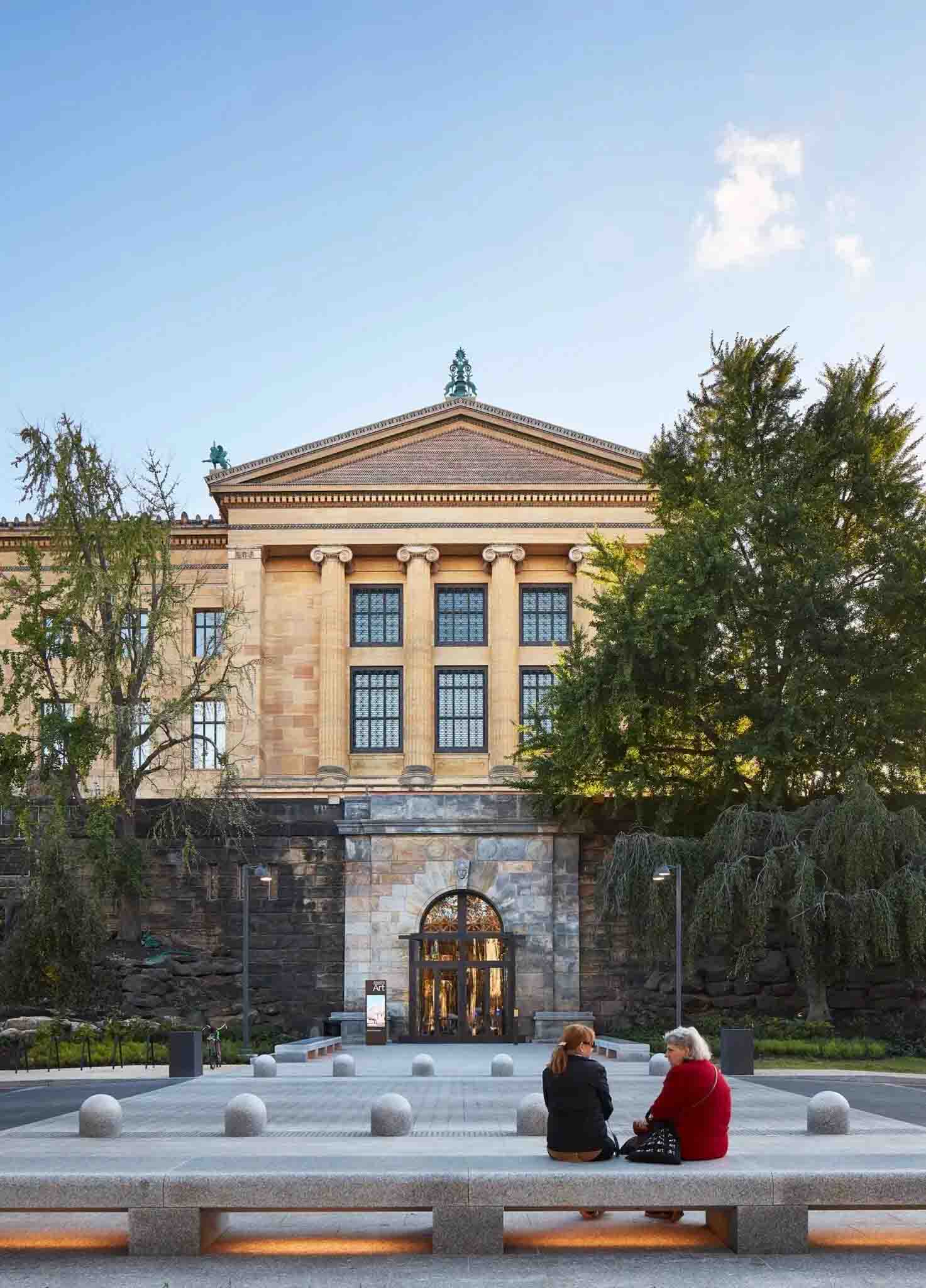

Philadelphia Museum of Art
Prior to the renovation, the hallway area was very dark. So the architect redesigned it with Hope's sliding doors instead of solid walls. This allows light to pass through the glass, into the hall, and make a small space appear larger.
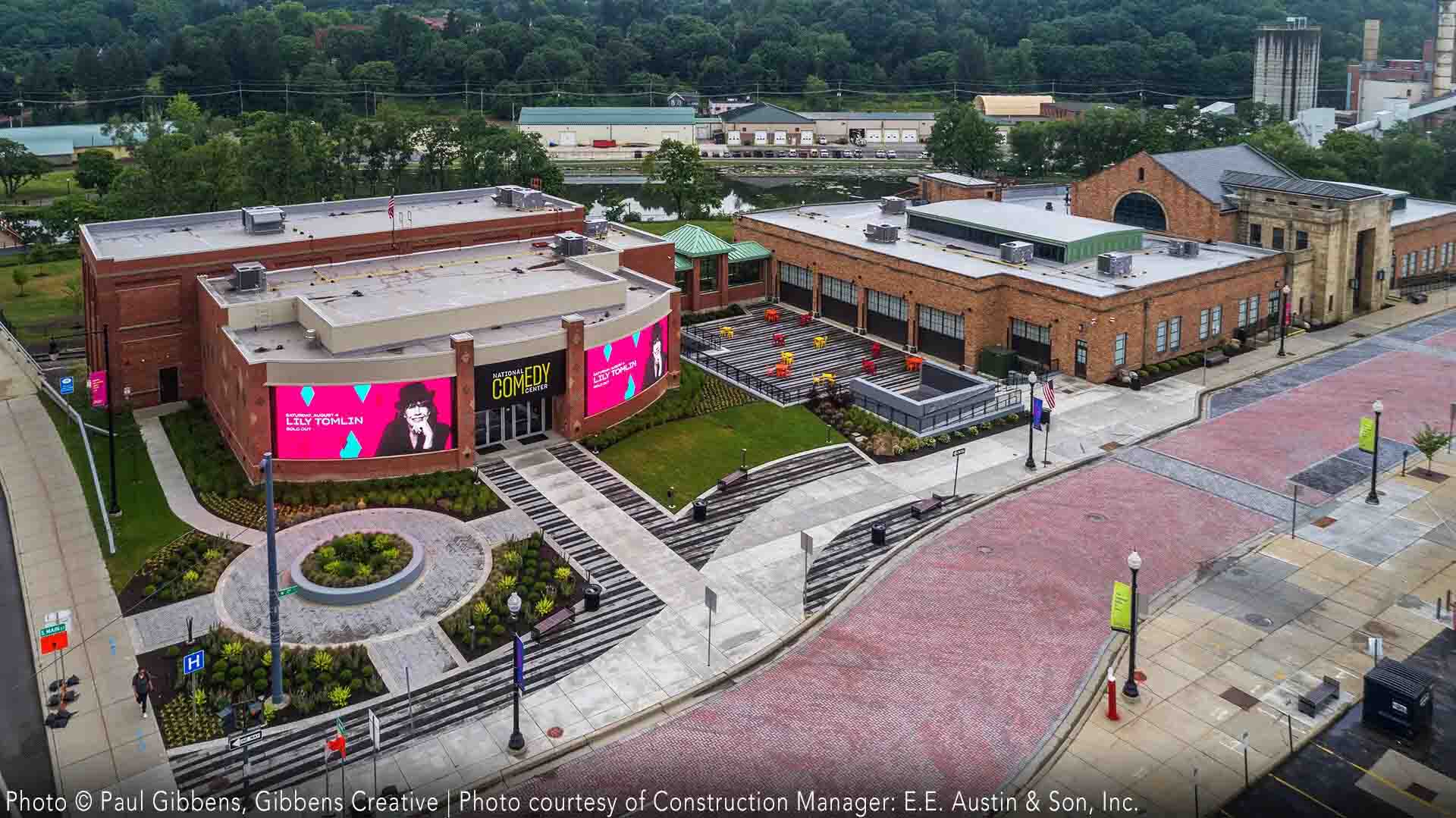

National Comedy Center
Prior to the renovation, the hallway area was very dark. So the architect redesigned it with Hope's sliding doors instead of solid walls. This allows light to pass through the glass, into the hall, and make a small space appear larger.
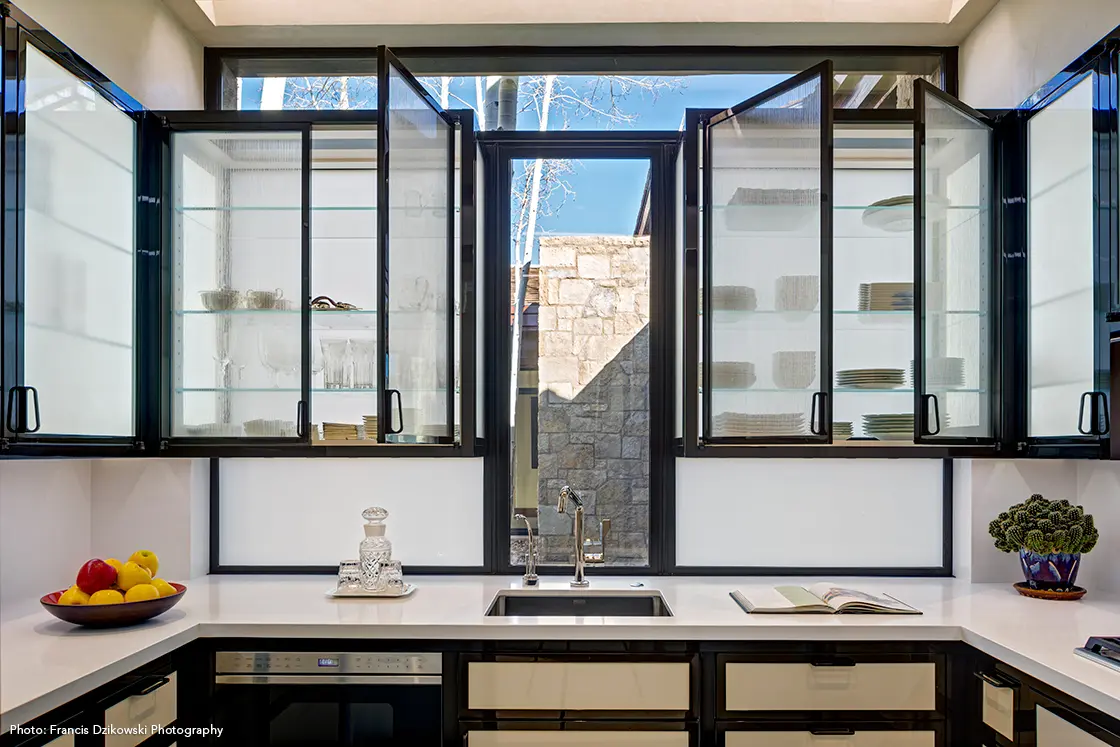

Rocky Mountain Ranch
Prior to the renovation, the hallway area was very dark. So the architect redesigned it with Hope's sliding doors instead of solid walls. This allows light to pass through the glass, into the hall, and make a small space appear larger.
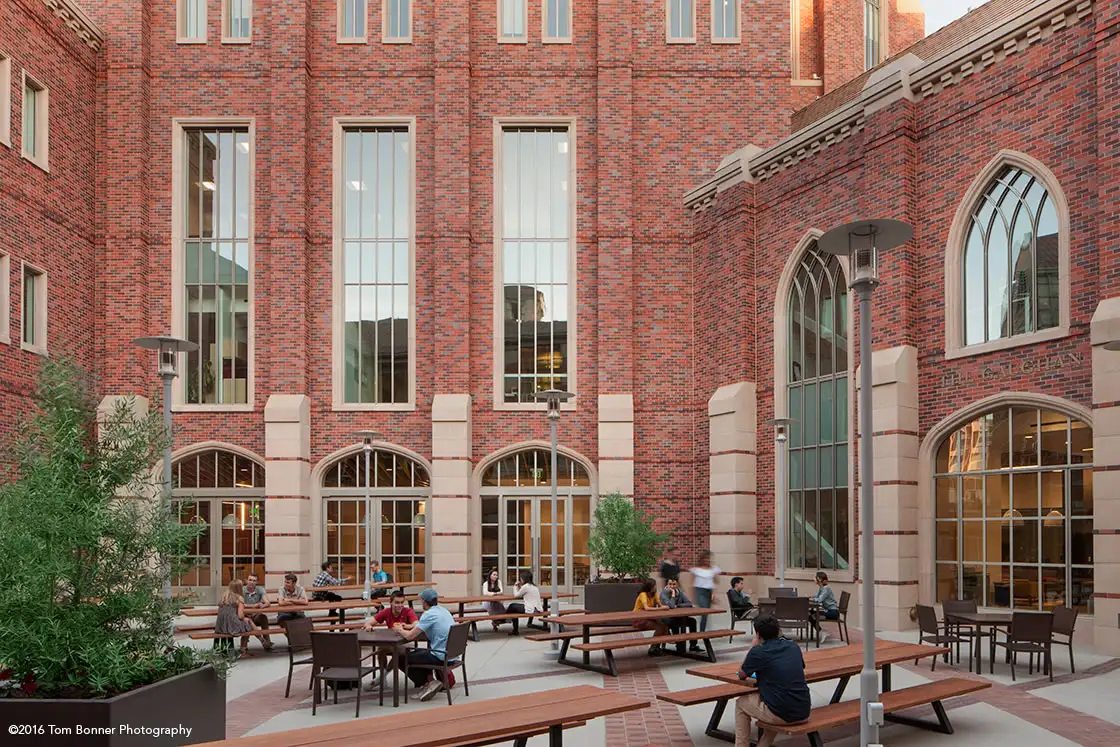

Jill and Frank Fertitta Hall
Prior to the renovation, the hallway area was very dark. So the architect redesigned it with Hope's sliding doors instead of solid walls. This allows light to pass through the glass, into the hall, and make a small space appear larger.