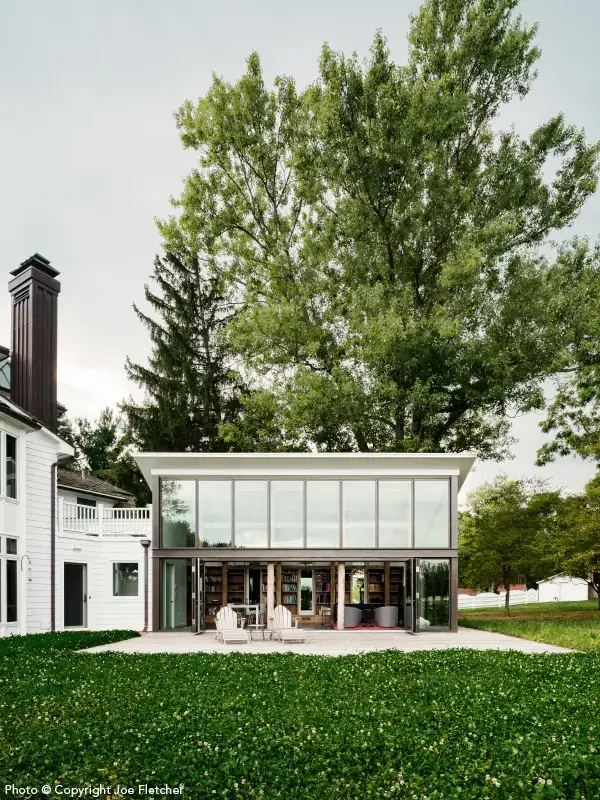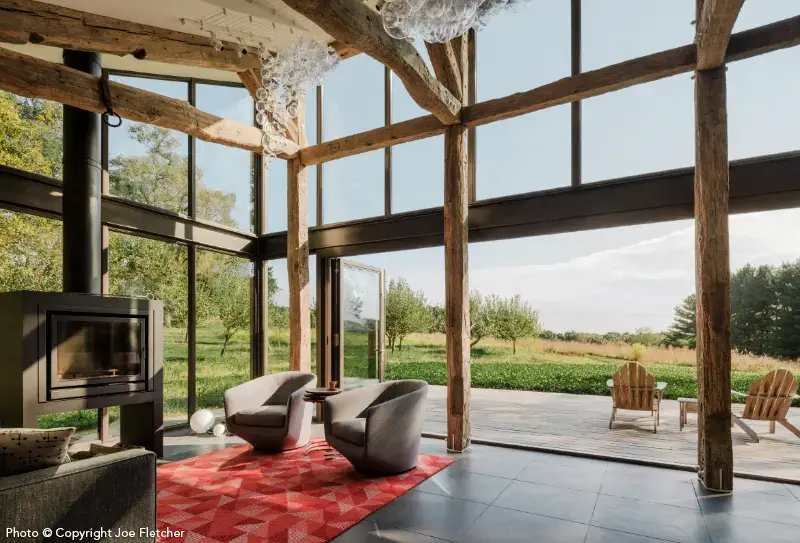Hope’s Windows and Doors Intertwine Residential Interior with Nature
RESIDENTIAL ADDITIONS COMPLETED WITH LANDMARK175™ SERIES AND 5000 SERIES™ WINDOWS AND DOORS

Hope’s Landmark175™ Series with Thermal Evolution™ technology and 5000 Series™ windows and doors open up to the surrounding, gently-rolling farmland of a single family private residence in Pennsylvania.
The latest construction to take place on the home – featuring Hope’s Landmark175 and 5000 Series – was completed after years of architectural design, engineering, and construction.
Architects Mary Barensfeld, AIA, ASLA, LEED AP and Yvonne Riggie, RA, LEED AP successfully intertwined the farmhouse’s multi-layered history with natural elements for the new extensions of the home. The primary structure supporting the additions is made of 200-year-old oak timbers from a collapsed neighboring cabin, which had been stored away for future architectural use.
Large expanses of Hope’s steel window walls provide the project with translucent architectural envelopes around the new timber structures, allowing the surrounding landscape to permeate the new interior spaces.
“We chose Hope’s for this project based on the availability of a thermally broken steel system that incorporates insulated glazing – the window walls’ clean sightlines pair well the timber framed structures behind them,” says Architect Mary Barensfeld, AIA, ASLA, LEED AP. “We needed a product that performed in a cold environment and the residents don’t feel any cold air movement around the windows, even on the most frigid days.”

Thermal Evolution technology makes Hope’s steel the ideal material for constructing the longest lasting windows and doors. To thermally isolate steel, the fixed portion of the window includes a precision-machined FRP isolator structurally bonded to solid hot-rolled steel.
The combination of the timber-framed structure and Hope’s windows provide “structural honesty, transparency, and a strong connection to nature,” according to Architect Mary Barensfeld. “Hope’s Windows is a local American company that provides a quality product that looks and performs great.”
Hope’s thin, elegant, steel sight lines were another influential factor during the specification process for the architects. The windows provide great natural daylighting thanks to maximized northern exposures.
Hope’s also provides custom details and color options to their customers. Barensfeld noted, “We loved the ability to maintain aesthetic consistency by using doors from the same manufacturer as the window walls.”
For this project, the Landmark175 and 5000 Series windows and doors, painted in a custom Duranodic Bronze Metallic, are complete with weathered antique nickel finished hardware – custom choices that provide an aesthetical appeal and premium performance.
In addition to Hope’s Windows and Mary Barensfeld Architecture, the project team included YR Architecture + Design, Lancaster County Timber Frames, Inc., Palumbo Contracting, Denny D’Angelo Contracting, Schneider Engineering, LLC, Apogee Engineering LLC, and studio i Lighting Consultants.
Photos: Joe Fletcher