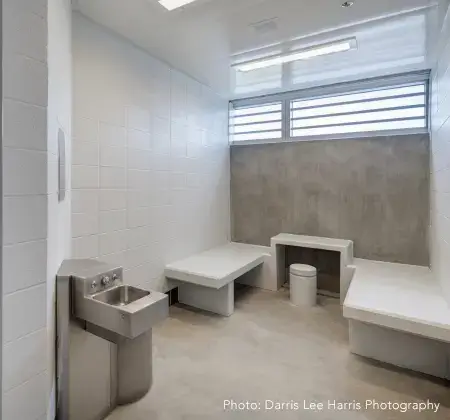Hope’s Windows Installed in New, High-volume Cook County, Illinois Correctional Facility
INCLUDES 1,000-BED MEDICAL/PSYCHIATRIC UNIT
Hope’s® correctional steel windows were installed in the newest addition to the Cook County Jail’s sprawling 96-acre campus of buildings in southwest Chicago, the largest single-site jail in the country–housing 10,000 to 12,000 inmates at any given time.

DOWNLOADS
Hope’s detention windows were installed in the new Cook County Residential Treatment Unit (RTU) and Reception Classification Diagnostic Center (RCDC) in Chicago. The facility is the latest addition to the largest single-site jail (occupying 96 acres) in the United States. The new building includes a 1,000-bed medical/psychiatric unit.
The new $90 million, five-story (plus basement), 290,000 square-foot Residential Treatment Unit (RTU) and Reception Classification Diagnostic Center (RCDC) Facility serves multiple functions for the Cook County Department of Corrections. The Residential Treatment Unit features approximately 1,000 beds to provide inmates medical care and specialized psychiatric care.
The Reception Classification Diagnostic Center will serve as the jail’s central intake/discharge space, designed each day to process 300 to 400 pretrial male and female detainees into the jail system, discharge a roughly equal number, and hold and transfer about 1,500 detainees from other sites using new and existing underground tunnels connected to court buildings and other related facilities.

Two Hope’s products were installed for this project, primarily the Hope’s 30 Series SA30 Steel/Aluminum Fixed Detention Windows, and the Hope’s 30 Series STB30 Steel Fixed Thermal Break Detention Windows. Both lines of detention windows are custom manufactured for unlimited designs and for all levels of security. For detailed product information, visit HopesCorrectional.com.
“With all of this movement of inmates, it was critical to the Department of Corrections that all of the facility’s spaces meet the highest security standards,” says Paul Reich, Project Manager for Roula Associates Architects, Chtd. of Chicago, the firm that designed the facility.
Arnold O’Sheridan, a Wisconsin-based, full service engineering consulting firm, handled the detention/security design for the facility, including the specification of Hope’s windows.
“This is a highly sophisticated facility incurring a great deal of liability serving inmates with mental health issues,” says Jeff Pronschinske, CSI, CDT, Director of Security Engineering for Arnold O’Sheridan. “Specifying Hope’s is easy as they have a 50-year track record in the correctional market and we know their product meets or exceeds our requirements and expectations.”
Photos: © Darris Lee Harris Photography